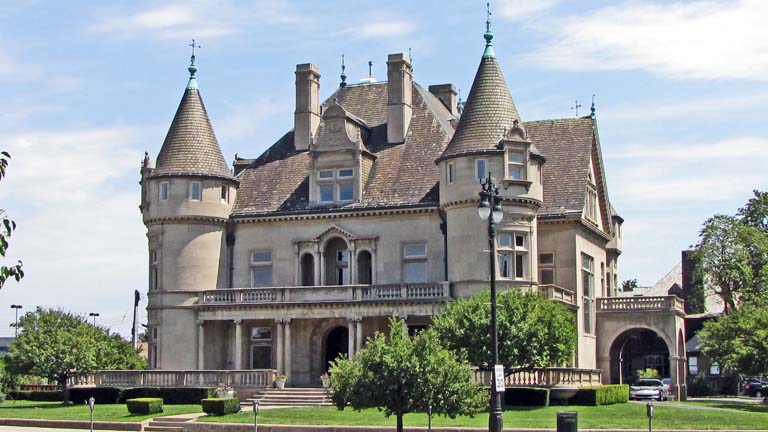
Colonel Frank J. Hecker Home
5510 Woodward at East Ferry in Detroit's Cultural Center
If you had unlimited monies and wished to build a home to suit your tastes, what would you select? Colonel Hecker had that option and built the home you see.
Frank Hecker served as a colonel in the Union Army during the war between the states. He returned to Detroit where he earned a fortune in the railroad supply business. He was one of the founders of the Peninsular Car Company—a firm that used Michigan's white pine to construct railroad cars. Hecker established what became one of the largest such companies at a time when almost everything was shipped by rail. He served on many corporate boards, served again in a military office during the Spanish-American War at the end of the 19th century, and was appointed by President Theodore Roosevelt to the Panama Canal Commission.
The American architect, Richard Morris Hunt, was trained at the Ecole des Beaux Arts in Paris and then returned to the United States in the mid- to late-19th century. At that time, New York millionaires were building the huge brownstone mansions that you still find in that city. Hunt introduced the sumptuous chateaux style of architecture to the newly-rich American families who wished to build homes commensurate with their wealth, especially in New York and Chicago.
Hecker ranked with the nation's first millionaires whose fortune came from industrial expansion during the post-Civil War era. He selected a location for his home at the edge of the growing city of Detroit—the corner of Woodward and East Ferry where the Ferry Seed company had previously maintained farms. Louis Kamper of the New York firm of McKee, Mead and White, designed the home you see with assistance from the architects John and Arthur Scott. Kamper was trained by Sanford White.
This mansion fairly closely resembles the 16th century Chateau de Chenonceaux and the Chateau d'Azay-le-Rideau near Tours; that is, in the style of the early French Renaissance. There are large turrets at the corners of this 49-room home. Several bays project from the main structure. Flemish dormers break the steep hip roof. A balustraded, colonnaded loggia wraps around the home.
The interior received as much attention—and as great an investment—as the exterior. There is a huge hall paneled in oak and designed for large parties. The oval dining room was done in mahogany and the lobby in English oak, while the music room was finished in white and gold. Egyptian Nubian marble and onyx were used for the fireplaces; Italian sienna marble for the vestibules.
The carriage house—clearly visible from Woodward—is an impressive building in itself. At one point it was converted into a concert hall seating 200.
This home illustrates the taste of one of the newly-rich entrepreneurs of the early industrial age. He selected a flamboyant yet architecturally interesting residence for himself and his family. At this time, it was not possible to select a location way out in the suburbs so this chateau is now in the heart of Detroit. This is one of the best examples of the chateauesque architecture that was popular around 1900 to be found in Detroit today. Other examples include the Whitney Mansion on Woodward, the Eight Precinct Police Station near the intersection of Grand River and Martin Luther King and the Marvin Stanton Castle on the eastside.
Architects: Louis Kemper with John and Arthur
Scott of the McKim, Mead and White firm.
Architectural style: Early French Renaissance
Building material: Indiana Bedford Limestone
Michigan Registry of Historic Sites: P25138 Listed: February 19, 1958
National Registry of Historic Sites: Listed: September 3, 1971
Photo: Ren Farley, November, 2002
Use in 2002: In 1947, the Smiley Brothers Music Company began using the Hecker
home as a showroom and store. They went out of business and the home is now
used for the office of a law firm.
Style: French Renaissance
Architect: Louis Kamper
Date of Construction: 1891
Description revised: February 11, 2009
Return to Commercial Buildings
Return to Historical Residences